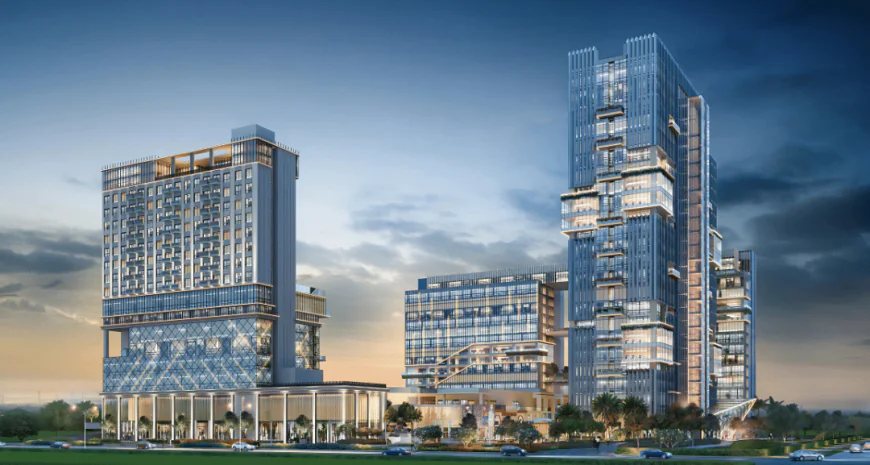Vastunidhi Architects to Design India’s First Hyatt House at The Flagship, Sector 140A Noida
Vastunidhi Architects to design India’s first Hyatt House at The Flagship in Noida Sector 140A, blending long-stay comfort with modern urban design.

Renowned design firm Vastunidhi Architects has been appointed as the architectural design consultant for The Flagship, a major 11.16-acre mixed-use development coming up in Sector 140A, Noida. In a significant milestone for Indian hospitality, this upcoming project will house the first-ever Hyatt House in the country, marking the debut of the international extended-stay brand in the Indian market.
Developed by IT Infrastructure Park Private Ltd, a subsidiary of CRC Group, The Flagship blends commercial, residential, and hospitality elements into a cohesive urban campus. This initiative is being positioned as a transformative project for Noida’s fast-growing business corridor, bringing global standards of design and convenience to one of the National Capital Region’s busiest micro-markets.
Hyatt House Noida: A New Dimension to Urban Hospitality
At the heart of The Flagship lies Hyatt House Noida, a property designed for long-stay guests, including corporate travelers, expatriates, and relocating professionals. Unlike traditional hotels, Hyatt House caters to individuals who seek more than a short visit—it offers the comfort and convenience of a home combined with the services of a hotel.
Vastunidhi Architects, known for its experience in urban and hospitality design, has taken a human-centered approach to the architecture of this landmark project.
“Designing for long-term comfort in a fast-paced environment is both a challenge and a responsibility,” said Anil Bansal, Principal Architect at Vastunidhi Architects.
“The Flagship has been envisioned as a cohesive ecosystem—a place where people can work, stay, and connect with ease. With Hyatt House at its core, the development reflects a built environment that adapts to new-age business lifestyles while maintaining a strong architectural identity.”
A Thoughtfully Designed Urban Hub
The design of Hyatt House Noida Sector 140A emphasizes flexibility, functionality, and community connection. Some key design highlights include:
A 125-seat all-day dining restaurant, offering global and Indian cuisines
Modern event and meeting spaces to host corporate gatherings and networking events
Recreational areas and green open spaces that encourage community interaction
A state-of-the-art fitness center for residents and guests
Expansive public zones crafted to blend work, relaxation, and social engagement
With its clean lines, natural textures, and inviting layouts, the hotel’s design aims to deliver a seamless “home-away-from-home” experience. The architectural expression blends contemporary global standards with local cultural relevance, reflecting the ethos of Hyatt House while staying rooted in Noida’s dynamic urban setting.
About Vastunidhi Architects
With over 36 years of design practice, Vastunidhi Architects has established itself as a leader in shaping public, commercial, institutional, and hospitality infrastructure in India. The firm is recognized for its multidisciplinary design process, collaborative planning, and focus on functional yet emotionally resonant spaces.
The Flagship project represents a continuation of Vastunidhi’s mission to elevate Indian urban environments with well-integrated, purpose-driven design. It also reinforces the firm's reputation for delivering architectural excellence that meets both present needs and future aspirations.
As Noida evolves into a hub for international business and lifestyle experiences, projects like The Flagship—with Hyatt House at its center—highlight how architecture can play a central role in redefining India’s hospitality landscape.


